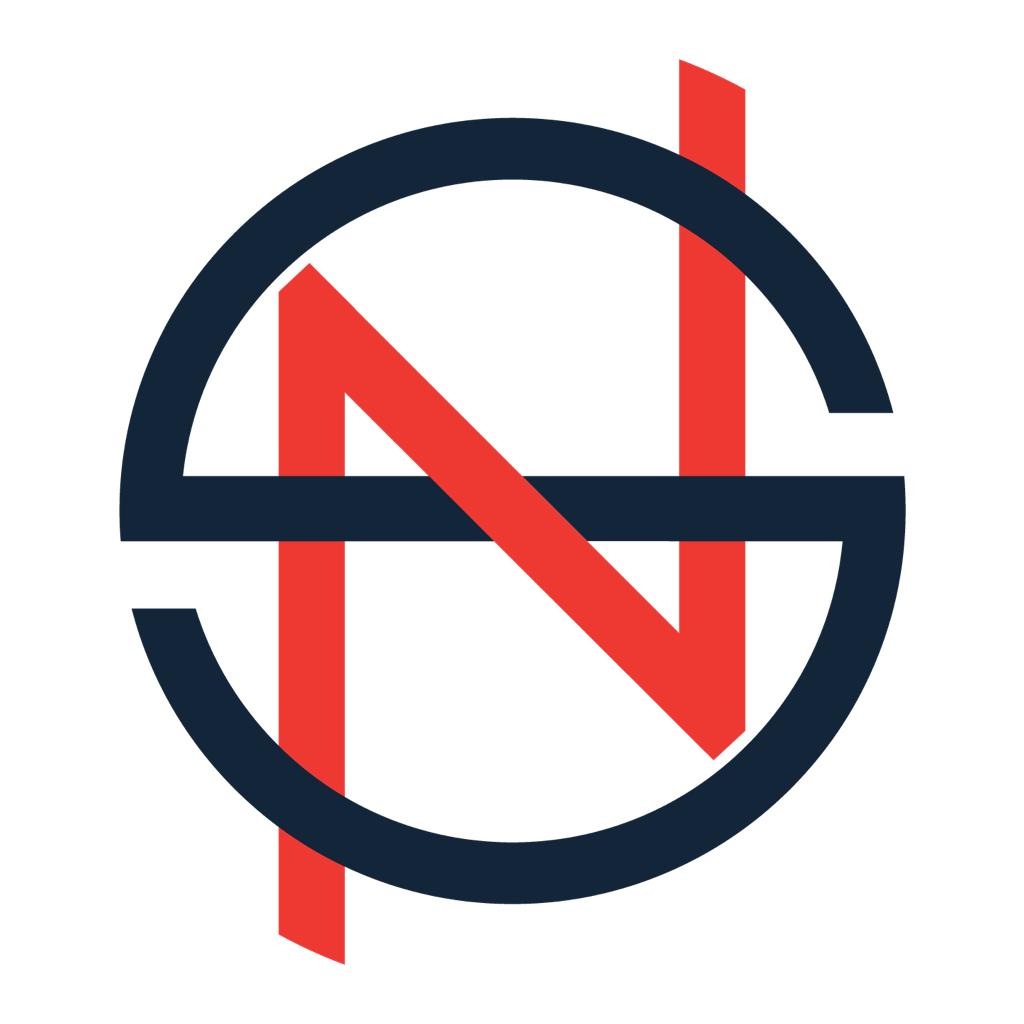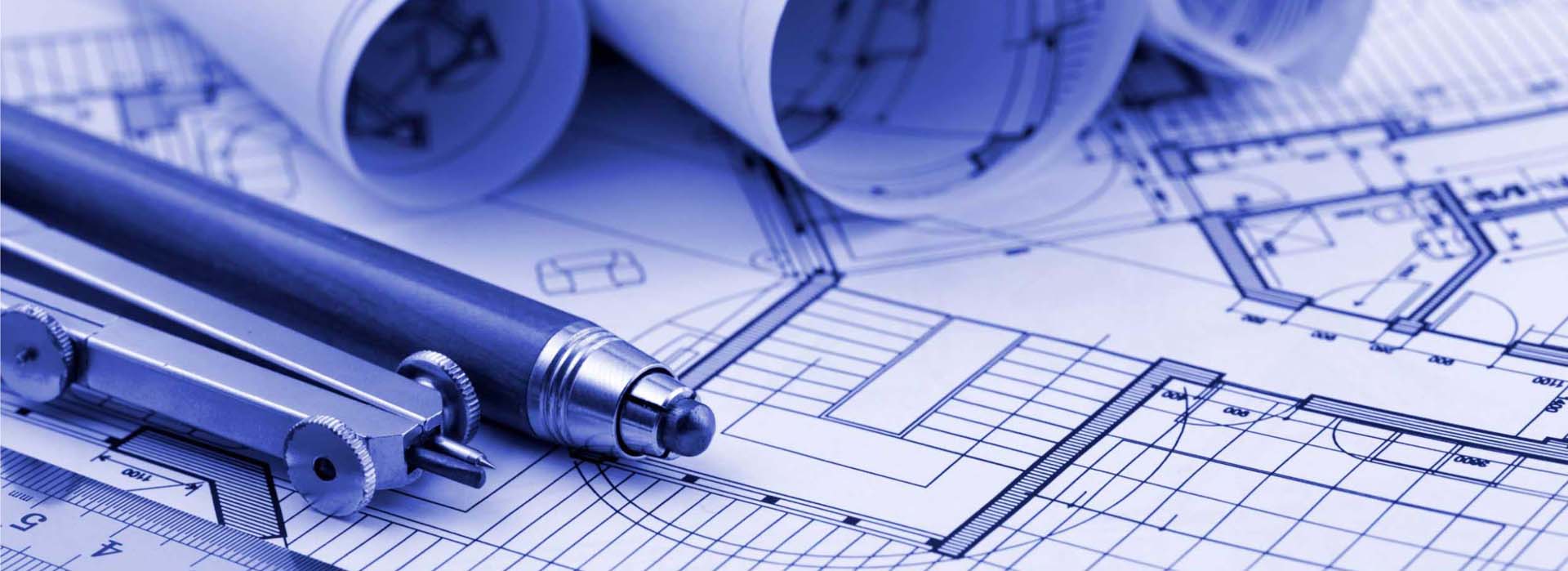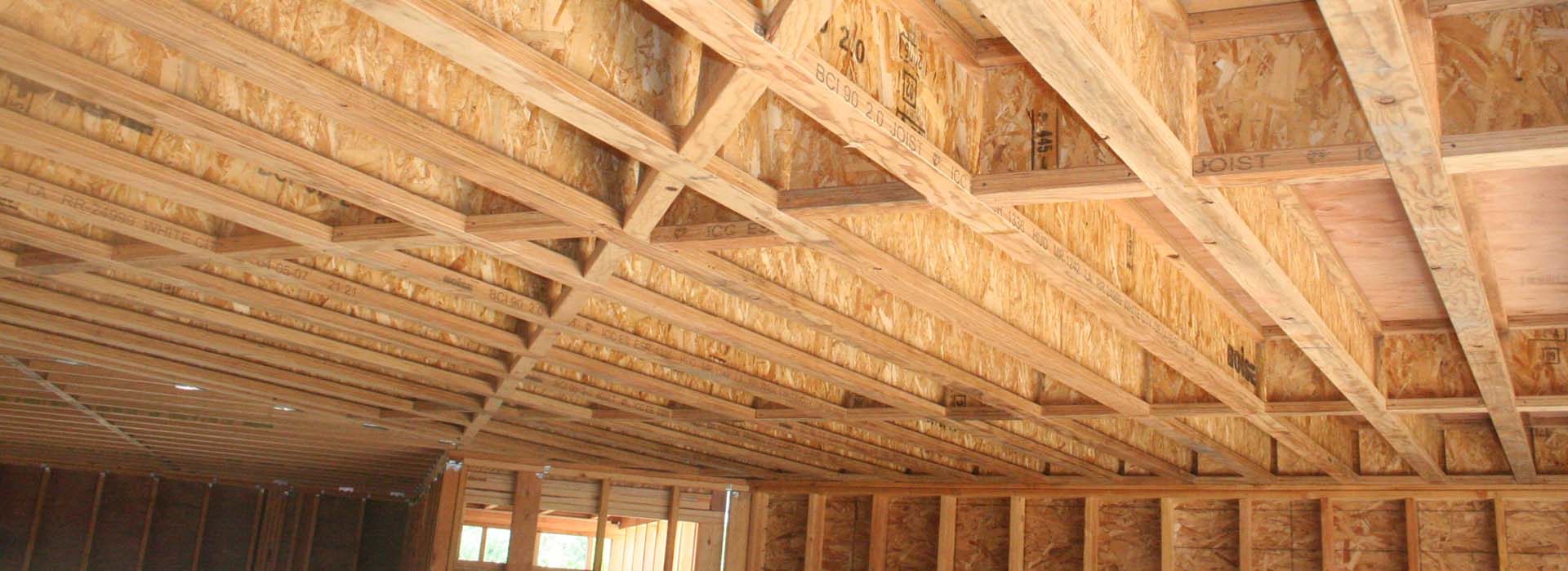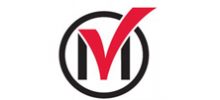Team of Designers
We are a team of qualified designers specializing in Residential Building Permits & Commercial Building Permits for Legal Basement Apartments, Second Units, Below Grade Entrances, House Extensions, Structural Changes and other Residential & Commercial Renovations.
Noble Prime Solutions provides a complete line of design services for large or small scale construction projects and is recognized for reliable technical expertise and design excellence. Our qualified team of professional designers, and administrative professionals has successfully managed a diverse range of residential and commercial building projects in the Mississauga, Brampton, Vaughan, Markham, Milton and GTA region with outstanding results.
Our Services
Basement Apartment(Second Units)
We provide full service starting from site measurements to handing over the building permit in your hands so you can start your renovation on time.
Our package includes site plans, existing floor plans, proposed floor plans, elevations, plumbing drawings, and HVAC drawings.
Below Grade Entrance
We provide both insulation design and underpinning design. Our package includes full service starting from taking measurements to handing over the building permit which includes site plans, existing floor plans, proposed floor plans, and elevations.
Above Grade Side Entrance
We provide drawings for side entrances.Our package includes full service starting from taking measurements to handing over the building permit which includes site plans, existing floor plans, proposed floor plans, and elevations.
Exterior Openings
We provide drawings for new windows, as well as enlarging of existing windows.
Our package includes full service starting from taking measurements to handing over the building permit which includes site plans, existing floor plans, proposed floor plans, and elevations.
House Additions
We provide full service starting from site measurements to handing over the building permit in your hands so you can start your construction on time.
Our package contains architectural, structural drawings including site plans, existing floor plans, proposed floor plans, elevations, plumbing drawings, and HVAC drawings.
Load Bearing Wall Removal
We provide drawings for removal of load bearing wall which includes beam sizing in accordance with the Building Code/engineering calculations.
Other Residential Permits
We provide drawings for other renovations like sheds, gazebos, decks, porches, patios, garages, etc. We also provide drawings for minor variances (Committee of Adjustment).
Drafting Services
We help homeowners convert their hand-drawn sketches to professional CAD drawings with Ontario Building Code (OBC) review and city requirements. We also provide assistance in building permit applications.
Contractor Training
We provide training to contractors on Building Code and also help them with their queries.
Municipalities We Work
Client Testimonies
When is a Building Permit Required?
You will need a building permit if you plan to:
-
Add a Second Suite
-
Basement Renovations With 2nd Unit
-
Construct a new building
-
Construct an addition to an existing building
-
Make structural alterations
-
Renovate, repair or add to a building
-
Demolish or remove all or a portion of a building
-
Change a building's use
-
Install a wood burning stove/fireplace
-
Install, change, or remove partitions and/or load bearing walls
-
Make new openings for, or change the size of, doors and windows
-
Build a garage, balcony or deck
-
Excavate a basement or construct a foundation
-
Install or modify heating, plumbing or air-conditioning systems
-
Install or reconstruct chimneys or fireplaces
-
Construct an accessory structure larger than 10 square meters (108 square feet) in area
-
Construct a deck more than 60 centimetres (24 inches) above ground
-
Construct a basement entrance
-
Install new or alter plumbing






